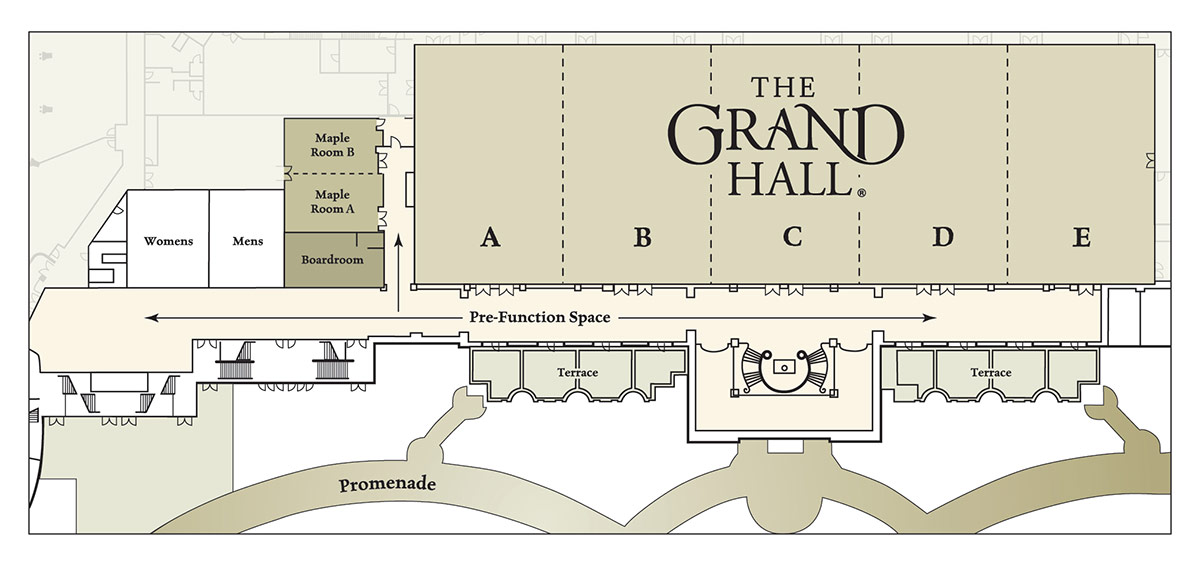| Room |
Floor Space |
Dimensions |
Ceiling Height |
Reception |
Banquet |
Classroom |
Theatre |
Hollow Square |
Board Room |
U-shape |
| Maple |
1584 |
36 x 44 |
9.75 |
170 |
120 |
100 |
170 |
54 |
54 |
42 |
| Maple A |
792 |
36 x 22 |
9.75 |
85 |
60 |
50 |
85 |
30 |
30 |
24 |
| Maple B |
792 |
36 x 22 |
9.75 |
85 |
60 |
50 |
85 |
30 |
30 |
24 |
| Boardroom |
819 |
36 x 21 |
9.75 |
|
|
|
|
|
15 |
|
| Room |
Floor Space |
Dimensions |
Ceiling Height |
Reception |
Banquet |
Classroom |
Theatre |
Booths, 8 x 10 |
Booths, 10 x 10 |
| Grand Hall |
28,025 |
95 x 295 |
17.33 |
2805 |
1750 |
1682 |
2625 |
175 |
140 |
| Grand Hall A |
5,795 |
95 x 61 |
17.33 |
585 |
370 |
380 |
550 |
38 |
29 |
| Grand Hall B |
5,605 |
95 x 59 |
17.33 |
560 |
350 |
330 |
525 |
35 |
28 |
| Grand Hall C |
5,605 |
95 x 59 |
17.33 |
560 |
350 |
330 |
525 |
35 |
28 |
| Grand Hall D |
5,605 |
95 x 59 |
17.33 |
560 |
350 |
330 |
525 |
35 |
28 |
| Grand Hall E |
5,415 |
95 x 57 |
17.33 |
540 |
330 |
312 |
500 |
32 |
27 |
|
